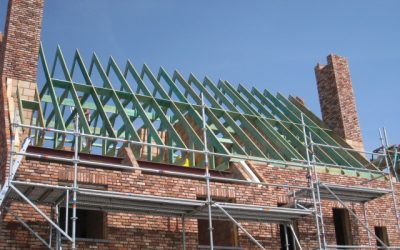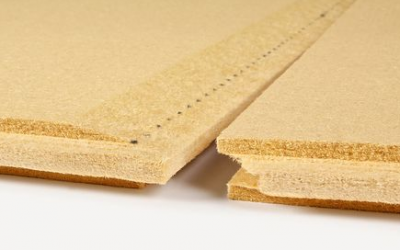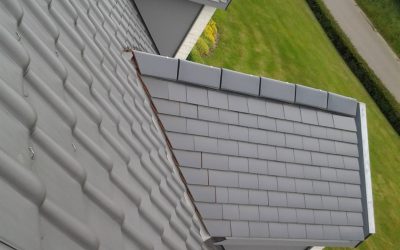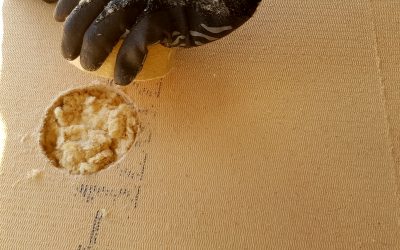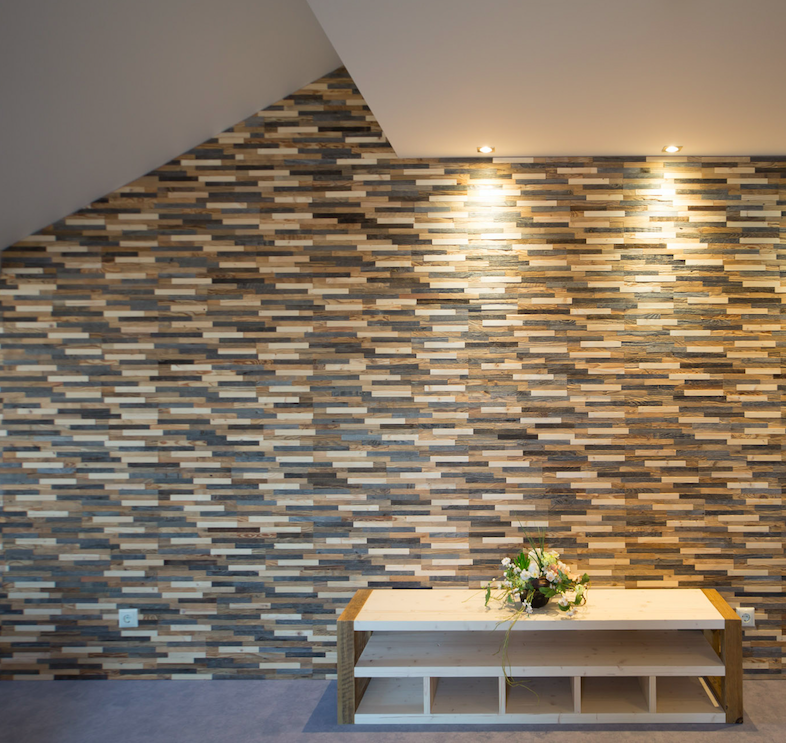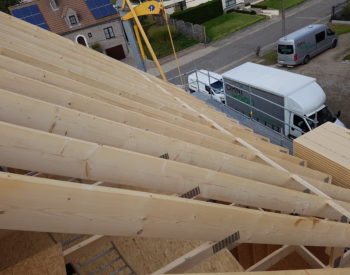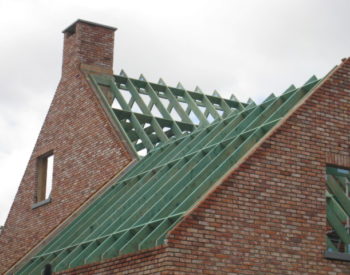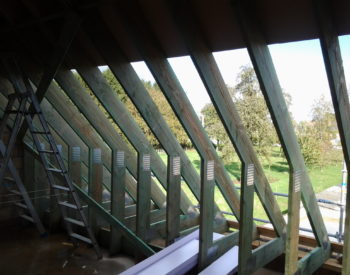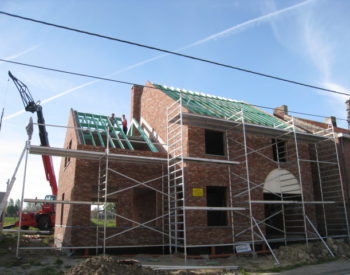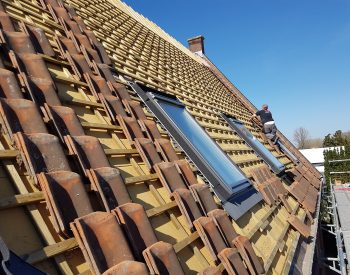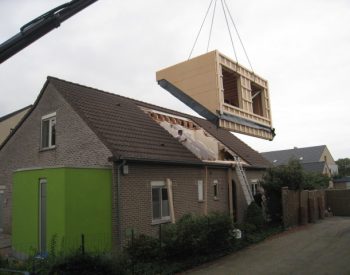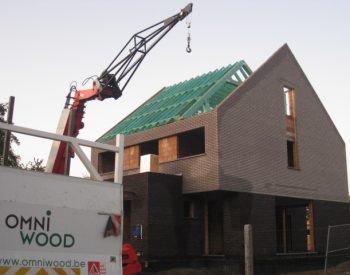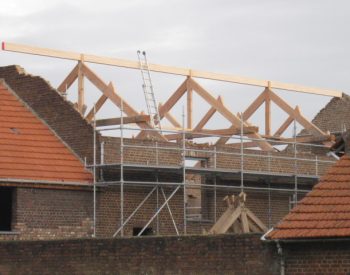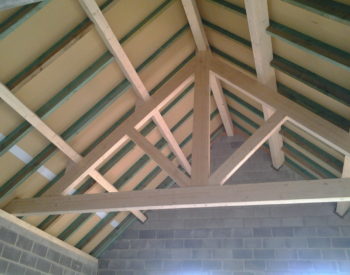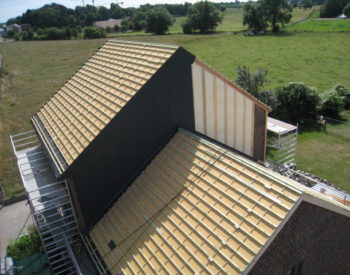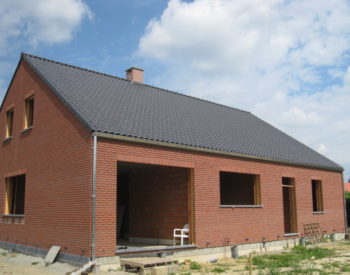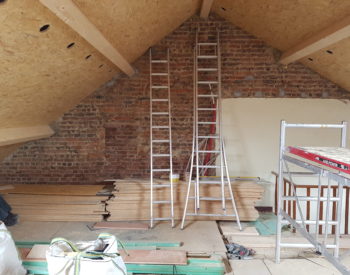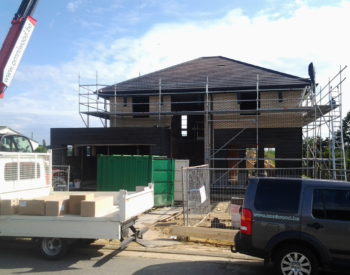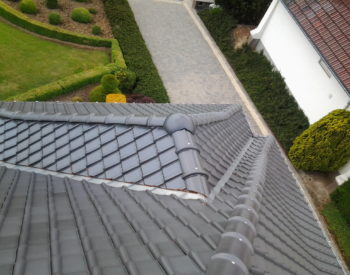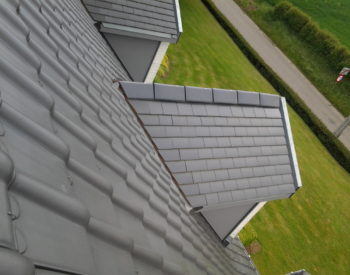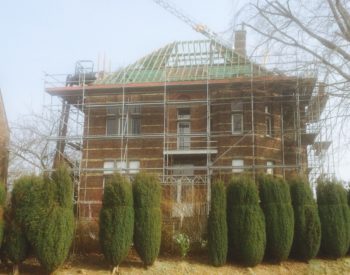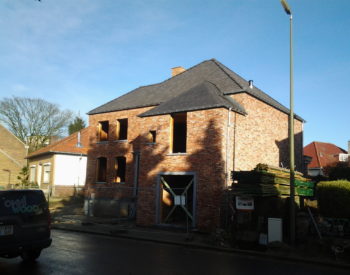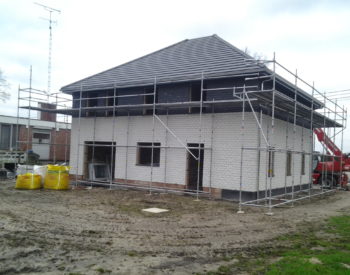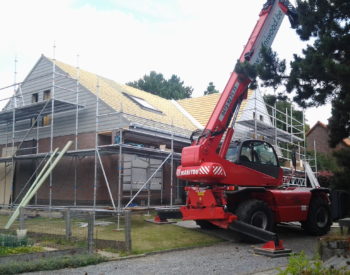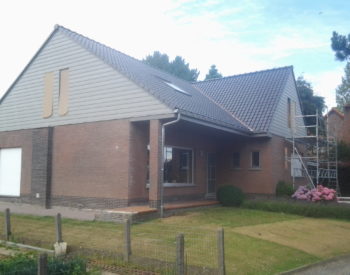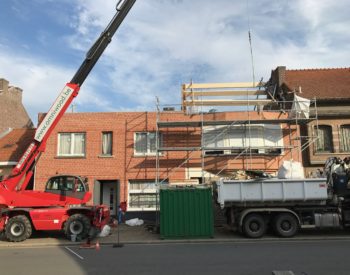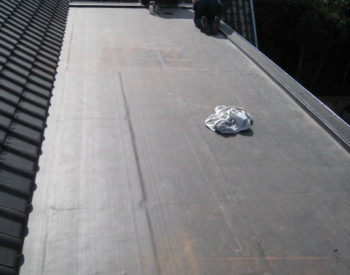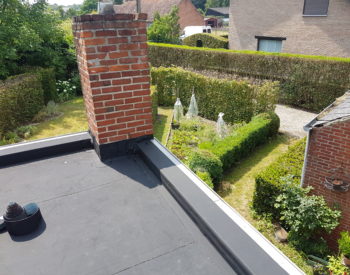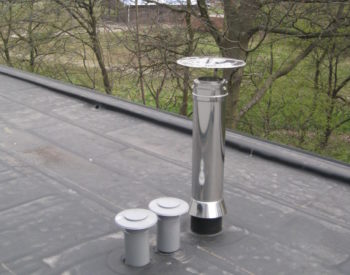
Roofs
OMNI WOOD boasts a long track record of roof projects, especially in the region around Sint-Truiden and Tienen, but also further afield. Even the Northsea Coast and the Ardennes are no unfamiliar terrain to our team.
Aside constructing flat roofs, we are particularly specialized in the more complicated roof constructions: pitched roofs, with or without dormers or roof windows. We contract both greenfield and renovation projects.
In order to advise you in the best possible way, we extend an invitation to our showroom where we can explain every detail or aspect of a roof using a real life size roof. Even if you have no immediate building plans, you’re welcome as we appreciate it takes time to get well-informed.
Roof trusses
There are 2 main types of pitched roof constructions: the purlin/rafter roof and the roof truss system.
Choosing the type of roof depends in the first on the type of building, especially in the case of a renovation project. But, as far as we are concerned, we are highly in favour of roof trusses because of the following reasons:
- prefabricated, production of trusses in our modern facility
- much faster installation and thus closing of the roof
- compartments between the trusses can be economically and ecologically blown in with wood fiber insulation
- larger and open attic space
- guaranteed stability and functionality for generations
Sarking boards?
As soon as the trusses are placed on the building, we start closing the roof beginning with the under-roof. For this, we always insist on GUTEX Multiplex-top rainproof sarking boards. These are obviously more expensive than typical plastic foils that are commonly used, but the advantages are beyond comparison:
- fast installation with tooth & groove
- fully waterproof with patented shape
- vapour open, humidity regulating
- can serve as a temporary roof for up to 3 months
- contributes to the thermal insulation of the roof (? = 0,047)
- facilitates modern insulation techniques such as blow-in insulation
- exceptional acoustic insulator
- ecological
- elimination of cold bridges
Under-roof plastics wear under the influence of UV and have a negative effect on the insulation due to their flexible nature allowing air displacement.
The GUTEX Multiplex-top boards are fixed with extra thick counter battens providing better ventilation under the roof cover and eventually resulting in a longer lifespan of the roofing tiles or slates.
Roof windows
A roof built with prefabricated trusses permits efficient use of the open space under the trusses, i.e. the attic. In order to convert the attic into a living space, it makes sense to install one of more roof windows. The trusses are designed with this in mind allowing easy integration of the roof windows. Speaking of roof windows, we obviously refer to VELUX. By the way, VELUX stands for VEntilation and LUX (light in Latin). You can choose from a wide range including center-pivot or top-hung roof windows, to be operated manually, electrically or powered by solar energy. Moreover, the Integra range comes with touchpad controls allowing automatic opening, closing and ventilation. In the event of rain, the rain sensor activates the automatic closure of the windows. The windows can be customized with shutters, sunscreens or curtains.
Roof cover
For the roof cover, we work closely together with WIENERBERGER and offer the full range of KORAMIC roofing tiles including all accesories. Of course, we can also finish your roof with slates.
Finally, the roof works are completed with the necessary zinc works, roof gutters, down pipes etc. Further, we always recommend the fixing of TRESPA panels behind the gable tiles where needed. Similarly, we use TRESPA for the closing up of roof projections. TRESPA HPL panels provide a clean, maintenance-free construction which never deforms or discolours.
Superior roofing insulation
As already indicated, prefabricated roof trusses allow efficient insulation using blow-in wood fiber, more specifically with GUTEX Thermofibre (? value of 0,039). The thickness of this ecological insulation is thus determined by the chosen roof truss section. The most common section is 240 mm, but sections of 300 mm are becoming more popular, resulting in a thermal resistance (R) of no less than 7,5! That aside, GUTEX Thermofibre offers much more than thermal insulation: the ideal phase-shift for our climate, prevents overheating in the summer due to its high heat absorption capacity, humidity regulation, acoustic insulation, etc. Please click here to learn more about GUTEX and its benefits.
Usually, we carry out the insulation works as soon as the roof construction is complete. This blow-in process requires specialized equipment and factory trained personnel. But first, we have to fix the vapour control layer on the inside of the roof trusses in order to create fully closed compartments (formed by the trusses, the sarking board on the outside and the vapour membrame on the inside). GUTEX Thermofibre is than blown into each cavity until the right density is reached. We recommend a minimum of 32 kg/m3 of Thermofibre in order to avoid any possible settling of the material later. For information, the blowing in of cellulose is a similar technique, however, a much higher density is required to achieve the same result.
A cosy attic
As soon as the roof is ready, the interior specialists can come to the party. Why not call the OMNI WOOD carpenters to design and build custom cabinets under the lower part of the trusses or cover the interior walls with WOODEN WALL DESIGN panels?
May we help you?
Do you have a query? Please shoot.
Do you have a suggestion? We are all ears!




